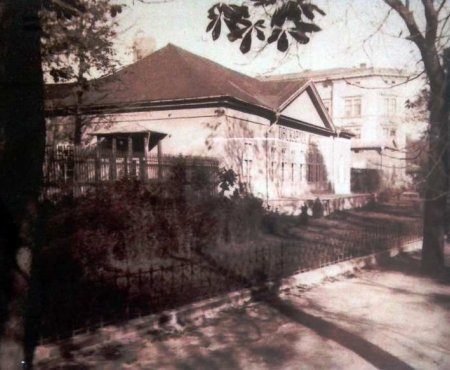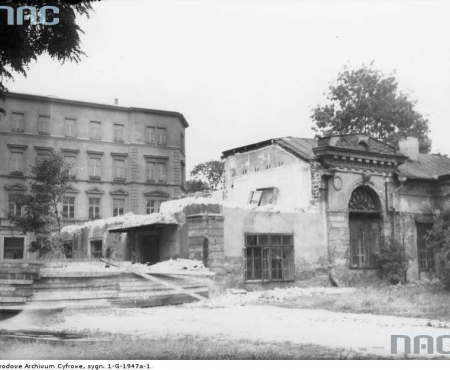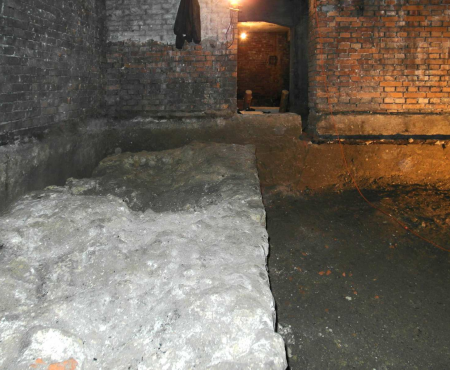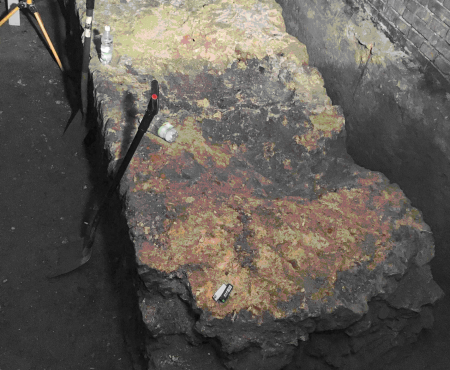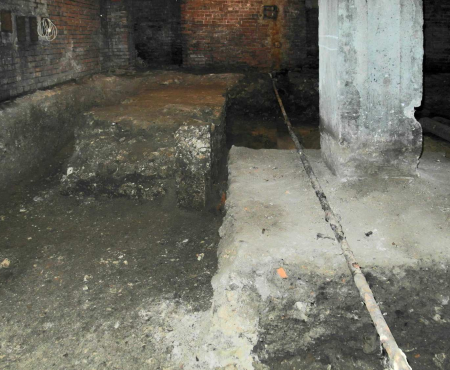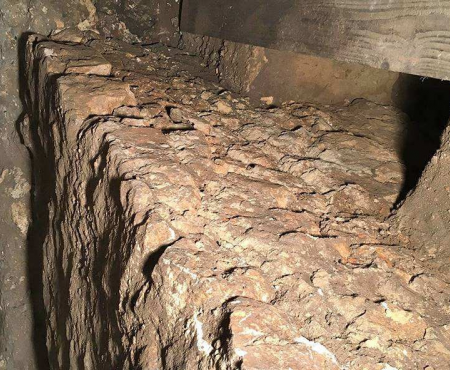From the 14th century to 1788, the plot belonged to the so-called Mogilska Curia, the estate of the Cistercian abbot of Mogiła. The plot housed an abbey manor, farming and residential buildings, as well as a garden. At the beginning of the 19th century, the buildings were destroyed. In 1827, a Krakow's confectioner Gottlieb Cypser initiated the construction of a villa house on the site of the former Cistercian buildings which he intended to combine with a caffe.
The design was made by a Viennese engineer, Von Pierret. In the 1930s, the plot of land with unfinished construction was acquired by Piotr Antoni Steinkeller, who finalized the construction in 1841 and created a one-storey classical mansion with a column portico from the side of Planty Park and two wings from the west, adjacent to the garden.
The building complex also included rebuilt abbatial granaries. The entrance to the area led through the gate at today's 32 St. Thomas Street. In the mid-nineteenth century, the central part of the building was rented on the so-called ressources, where social entertainment, concerts, balls, and masquerades were organized.
After the death of Steinkeller, the building was acquired by Wincenty Kirchmayer, the owner of "Time", and restored by his efforts in 1860-1861, according to the design of Filip Pokutyński. It was the period when the one-story building achieved the final architectural shape.
In 1861, the printing house and the editorial office of "Time" were accommodated in the palace. The editors had their office in the building until 1934 when it was moved to the capital. The building was then moved to the hands of Potocki and demolished entirely. A tenement house was erected, designed in the spirit of modernism by Bachner and Stiel.
During the archaeological works carried out in the basement in 2017, two separate wall relics were unveiled in the two basement chambers in the eastern part of the building.
The analysis of the preserved relics, as well as archival and cartographic materials, showed that the remains of the aligned stone walls are the hidden past elements of the building, most probably related to the time of functioning of the abbot manor on the so-called Mogilska Curia. The fragments of the wall are put on display in the bedroom of the Cistercian Apartment.


